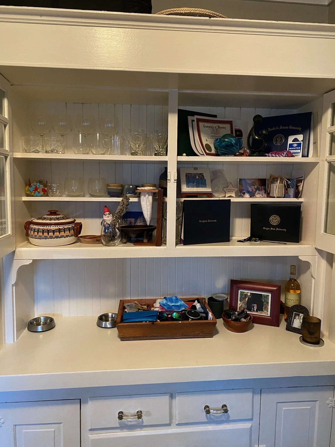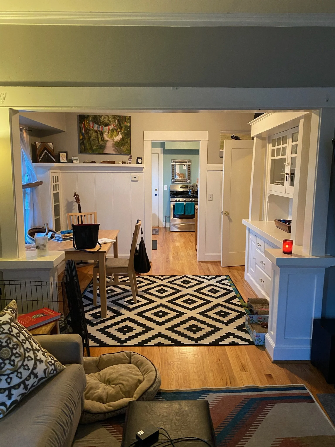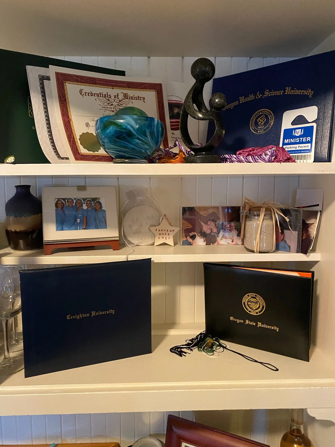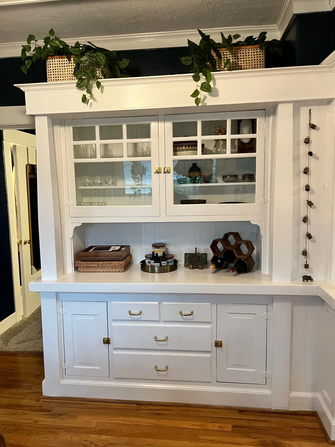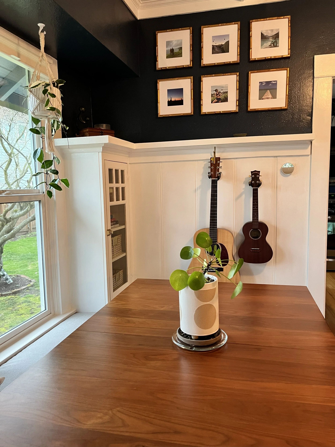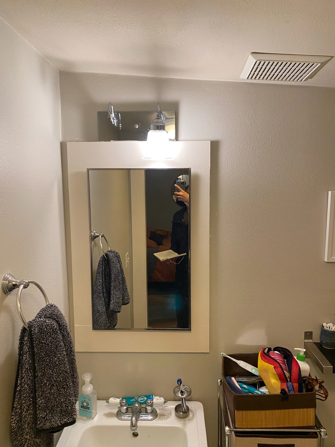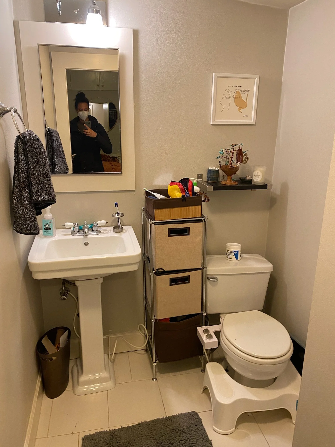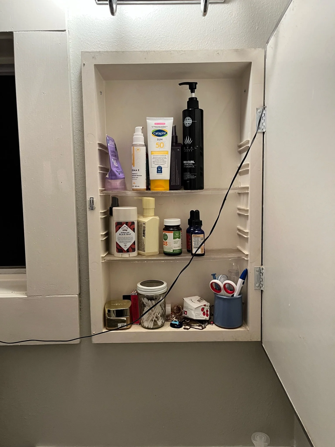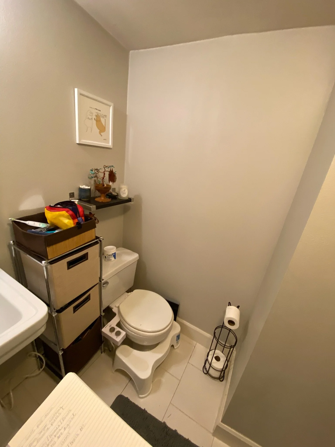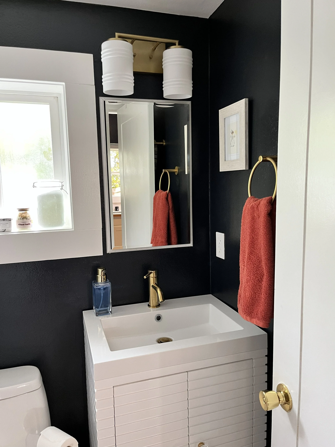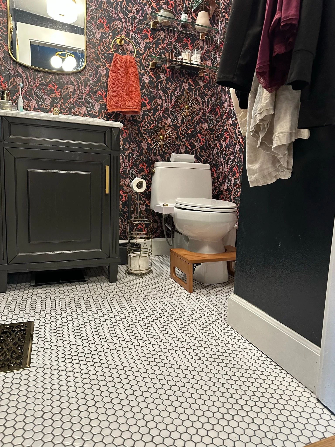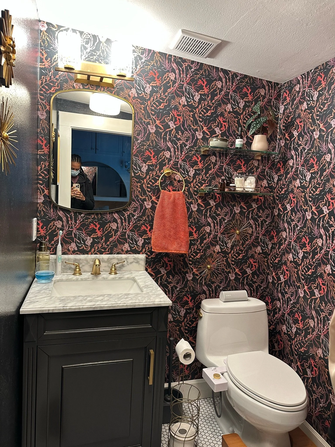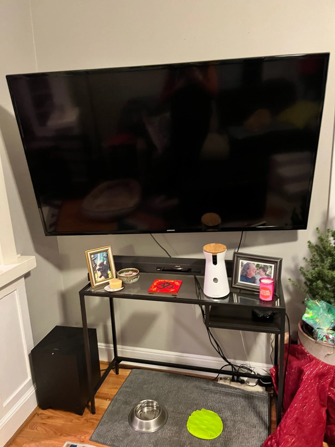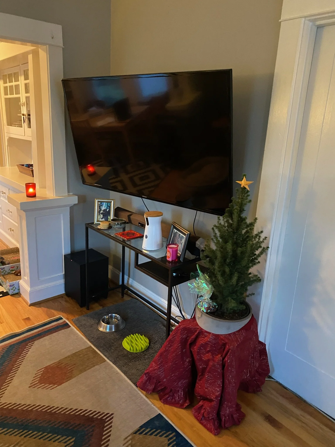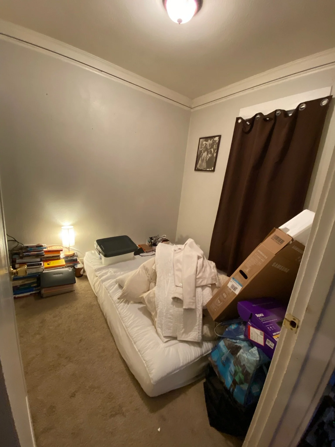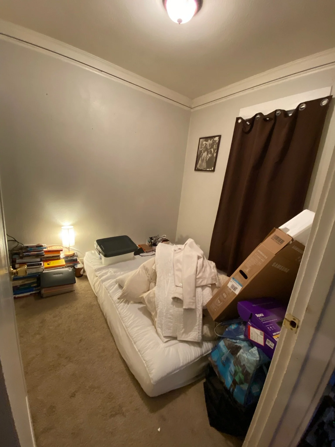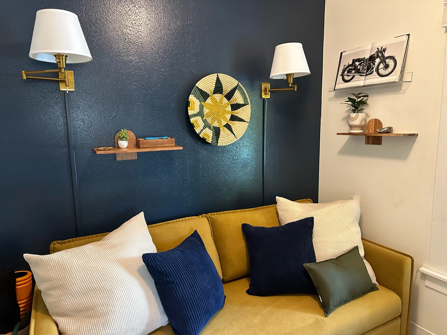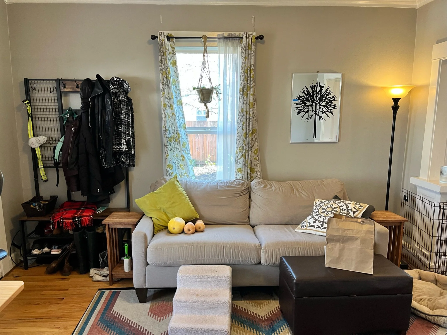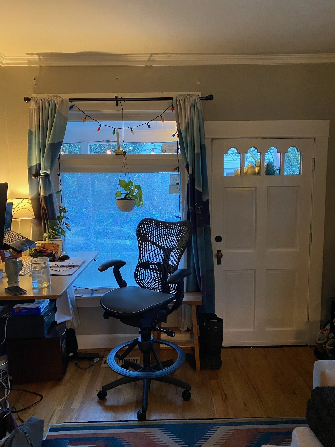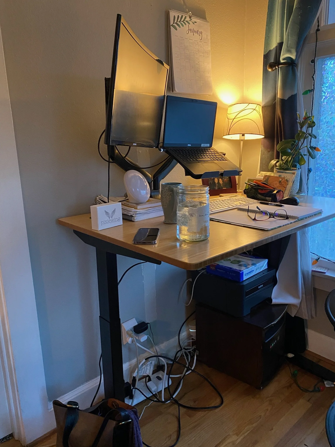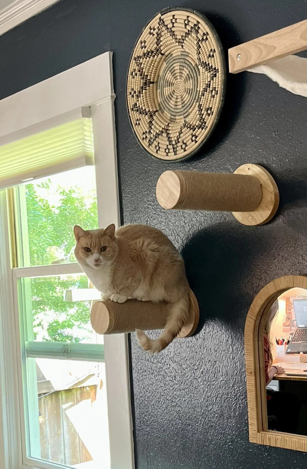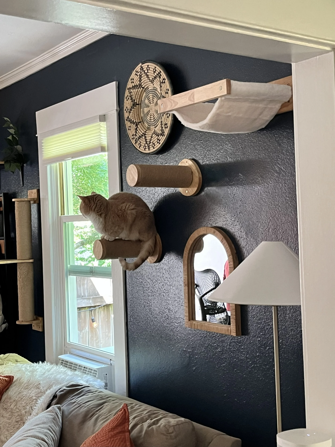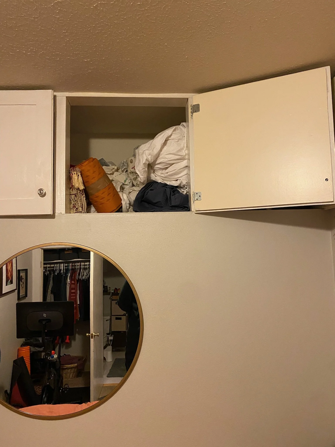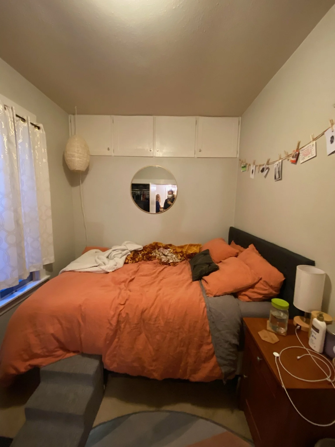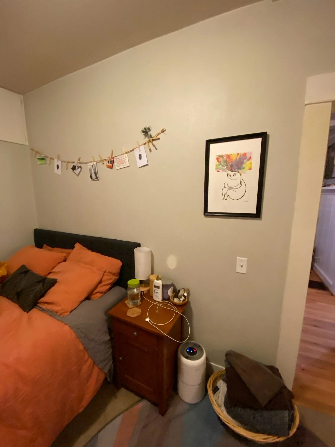Project Overview
BrightHive performed a multiple room remodel in this darling ~900 sq. foot home, completely transforming 2 bedrooms, 2 bathrooms, 2 closets, the living and dining rooms, the attic and the porch. Throughout the home we decluttered and curated, installed electrical and lighting, painted, installed new flooring in the bathrooms and bedrooms, and installed custom storage solutions and sustainable systems in all spaces. We built custom Cherry wood shelves to create a ‘reading nook’ for our lovely client to relax and unwind in. The same Cherry wood was used to create a custom entryway rack to integrate design elements. Our team furnished, decorated and styled all spaces, focusing on using unique, special and meaningful pieces throughout. We also installed pet-safe plantscaping throughout as well as catscaping features for our client’s 2 young, active, curious cats to enjoy!
Dining Room Before and Afters
Bathroom Before and Afters
Reading Nook Before and Afters
Guest Bedroom Before and Afters
Living Room Before and Afters
Primary Bedroom Before and Afters



